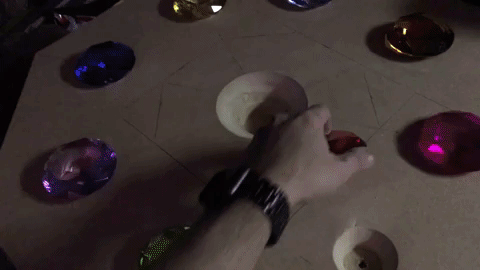
Panorama of Magician's Code
The first room of Magician’s Code in wide panorama. Designed groundplan, built set, built and wired props. Highlights include reclaimed barnwood floor, carved XPS foam walls, bubbling cauldron, three hidden doors. Memphis Escape Rooms, 2018

Chain Puzzle
Chain Puzzle made of reclaimed barnwood with 12v electronics connected to the treasure chest (lower left corner). Set into the plaster wall of the “cave room” in Magician’s Code. Memphis Escape Rooms, 2018

Potion Shelves
Memphis Escape Rooms, 2018

Magician's Reading Lectern
Featuring hidden RFID sensor and projector. Memphis Escape Rooms, 2018

Magician's Code XPS Foam Wall Progress Photo
Progress photo showing layout lines, soldered paths, and edges finished with a hand hot wire tool. Memphis Escape Rooms, 2018

Magician's Table Gem Demo
MDF Table with hidden LEDS and capacitive sensors. Memphis Escape Rooms, 2018

Progress Photo of Magican's Code Floor
Reclaimed barnwood floor in Magician’s Code. Memphis Escape Rooms, 2018






